

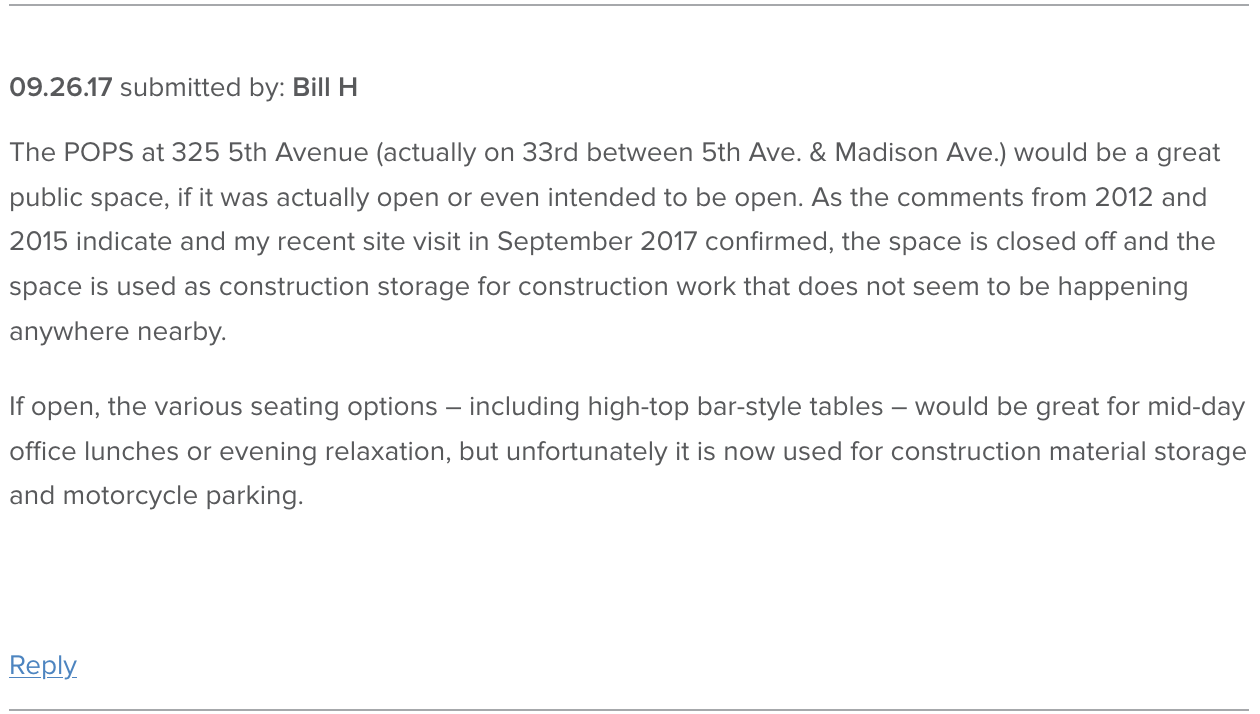

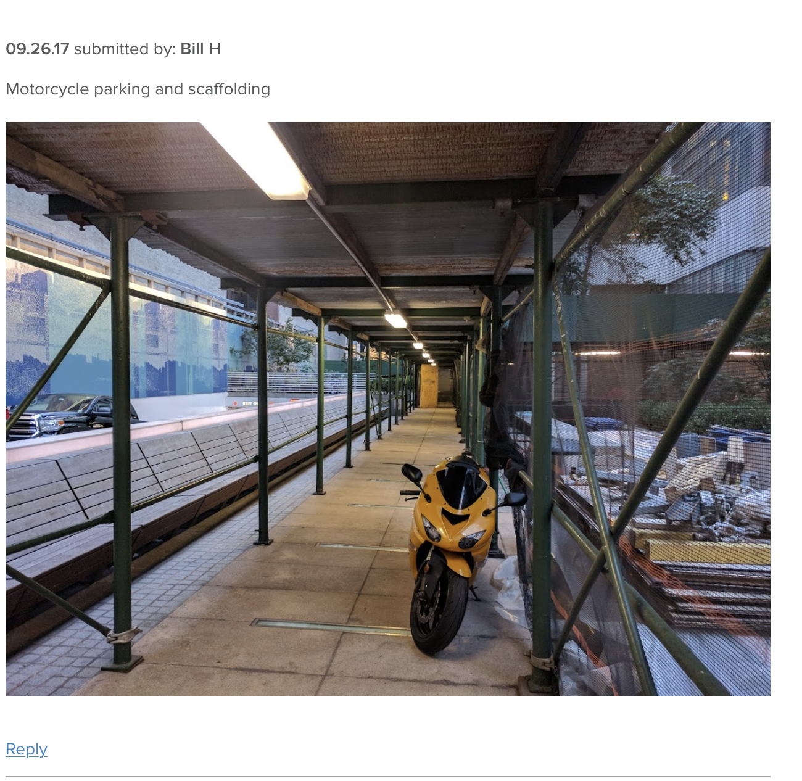
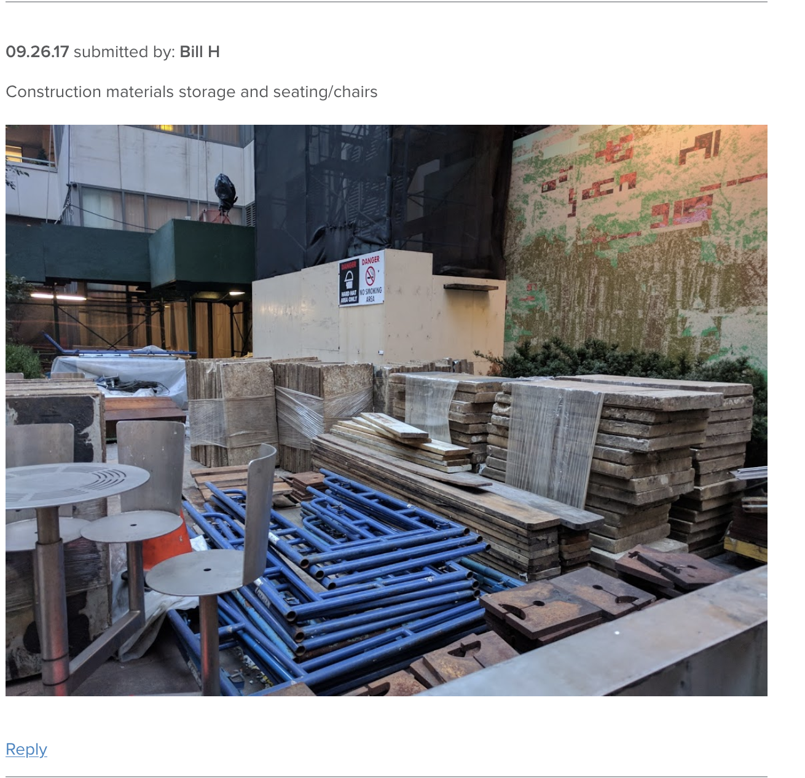
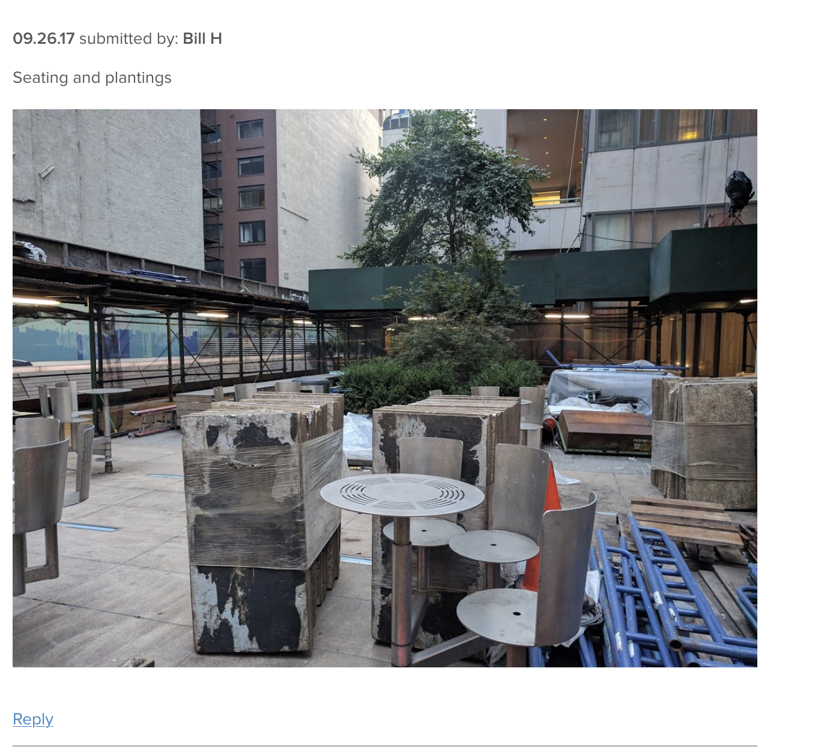
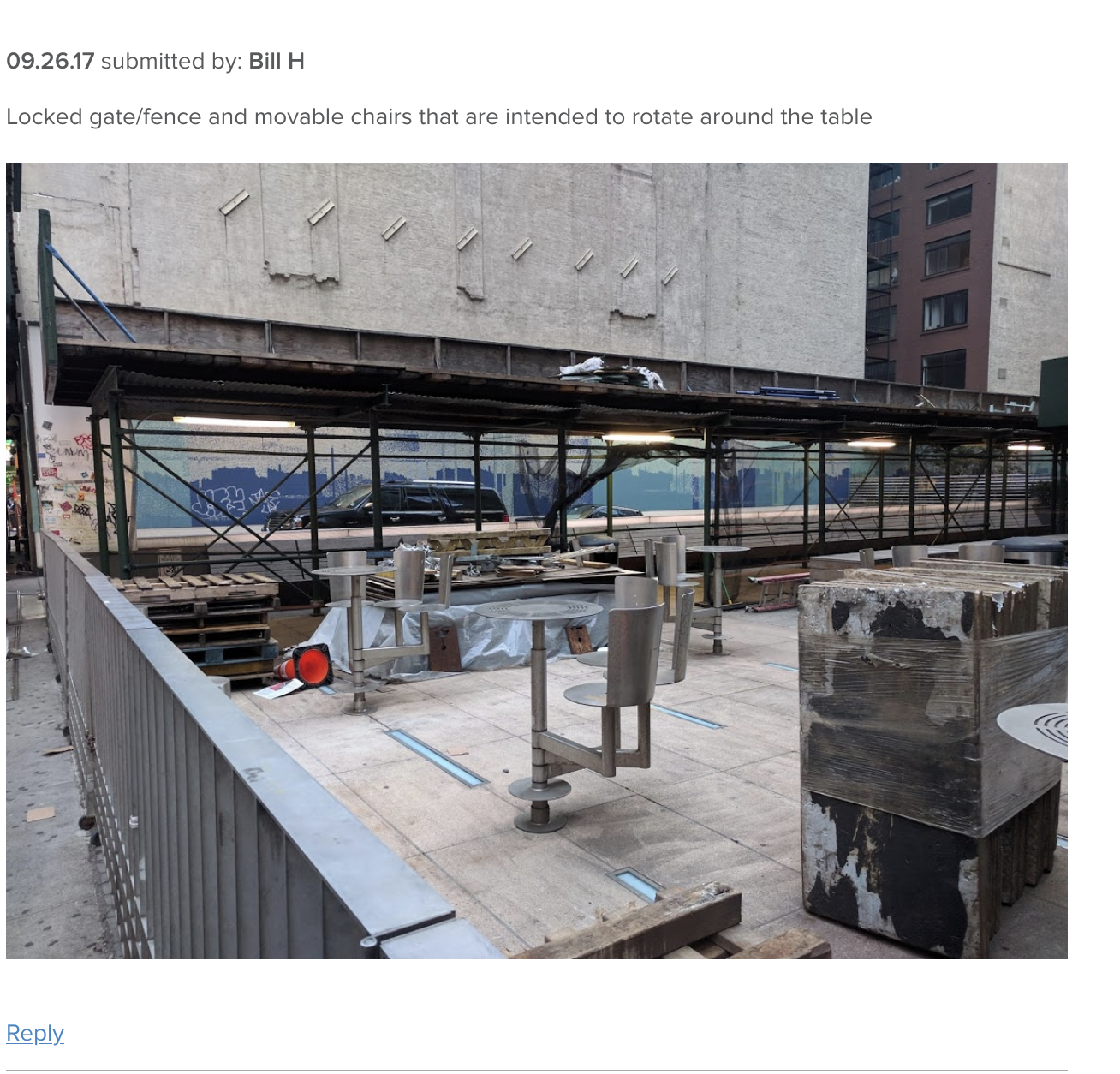
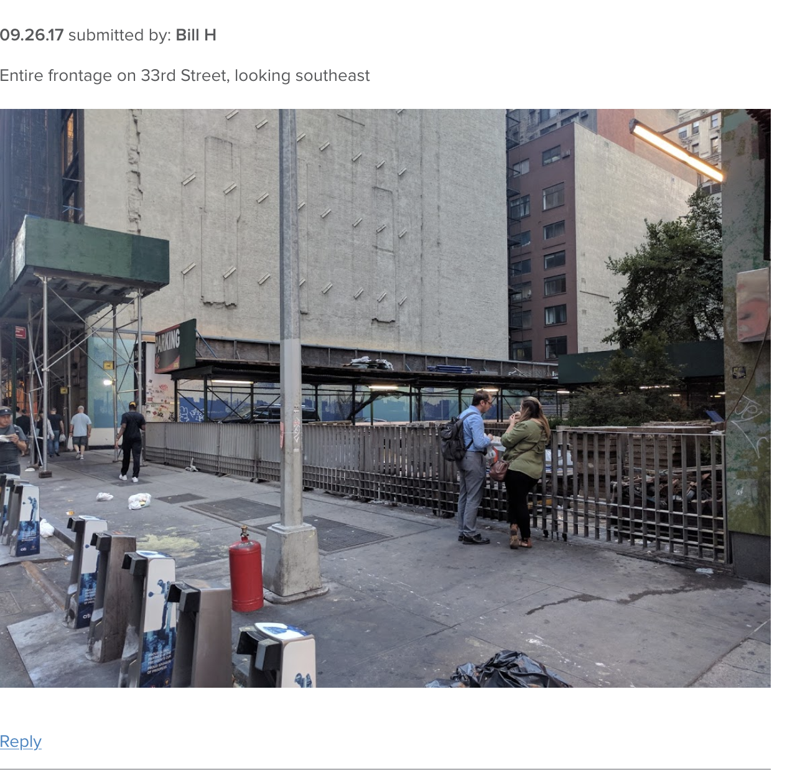
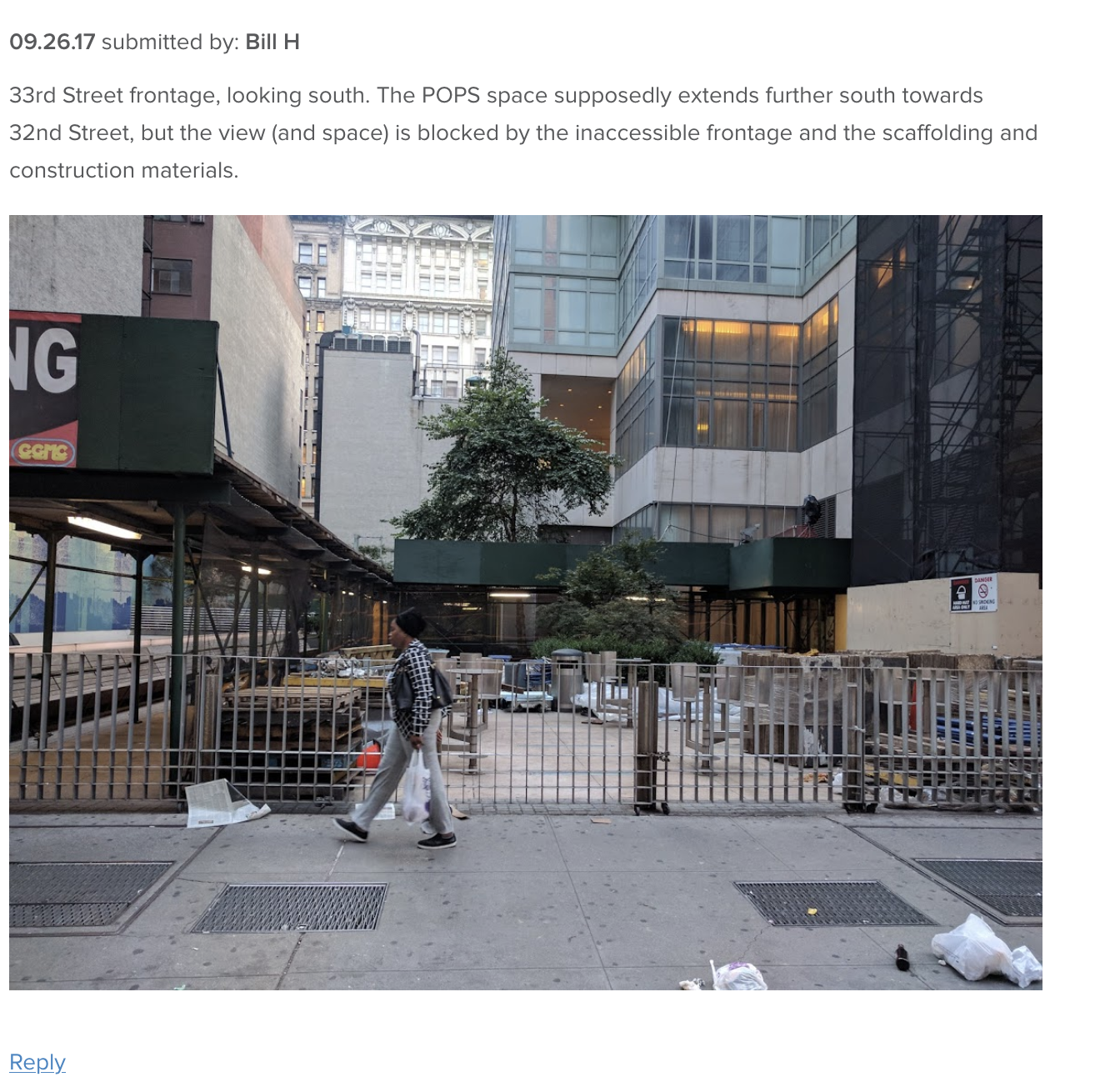
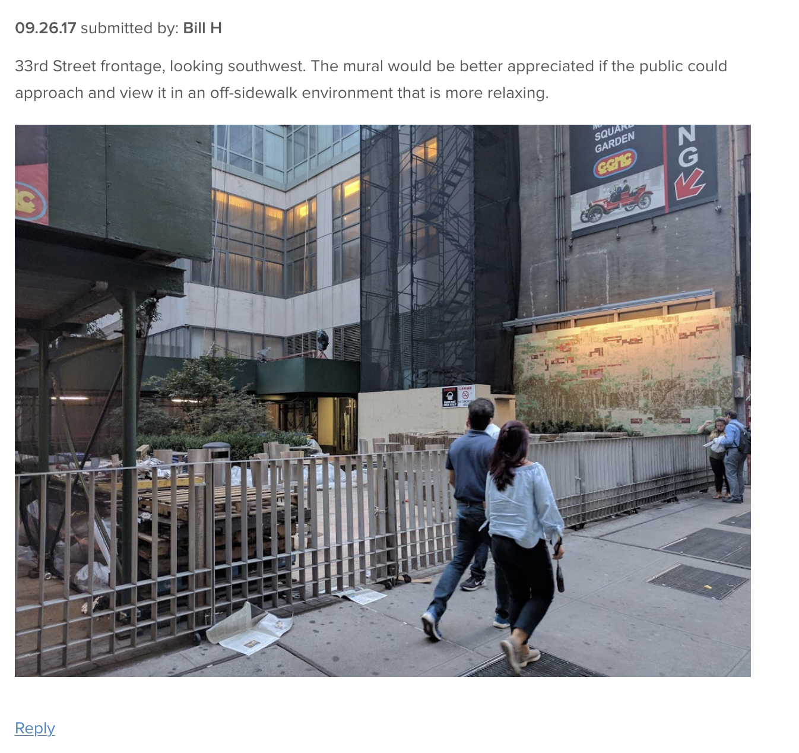

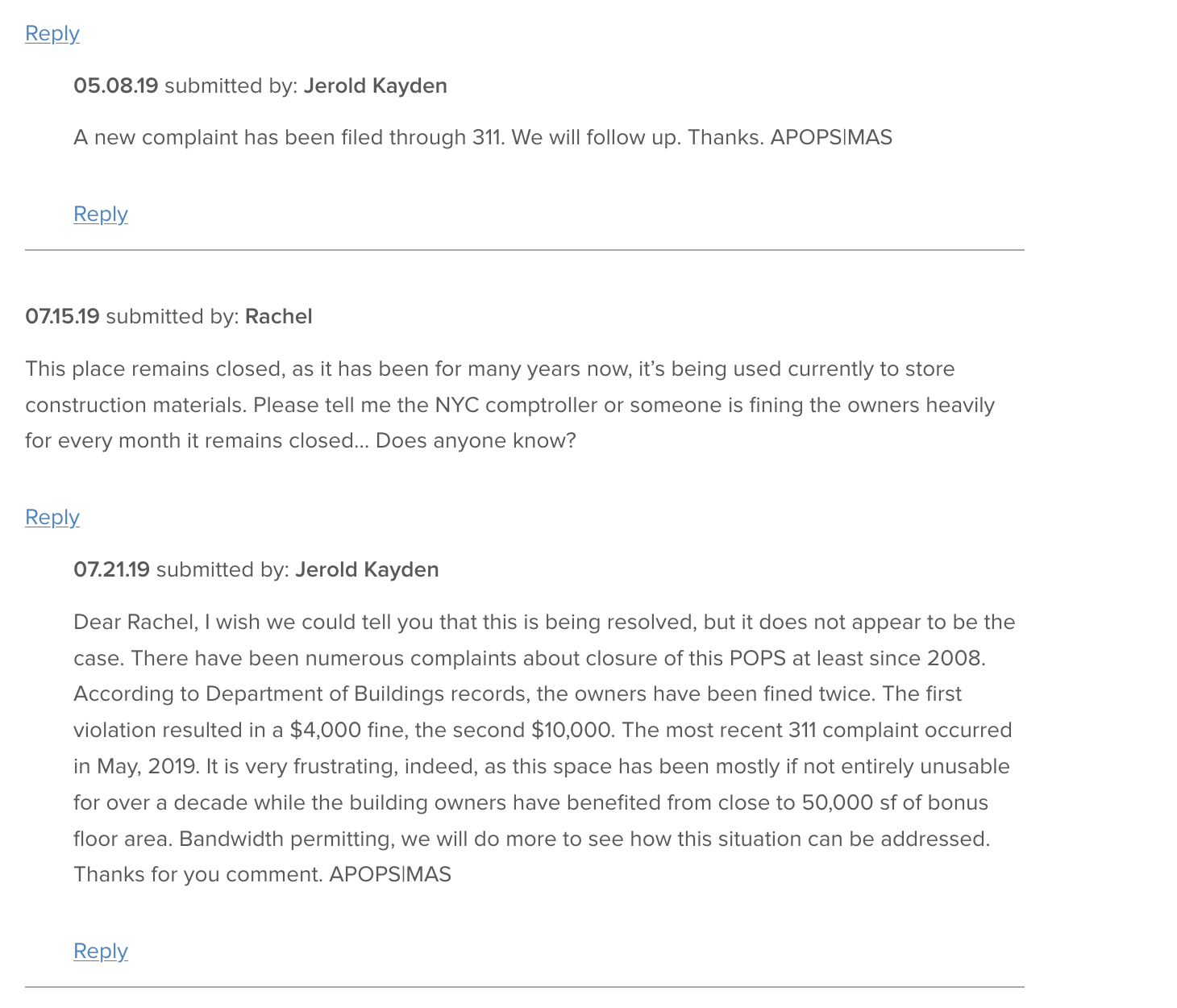

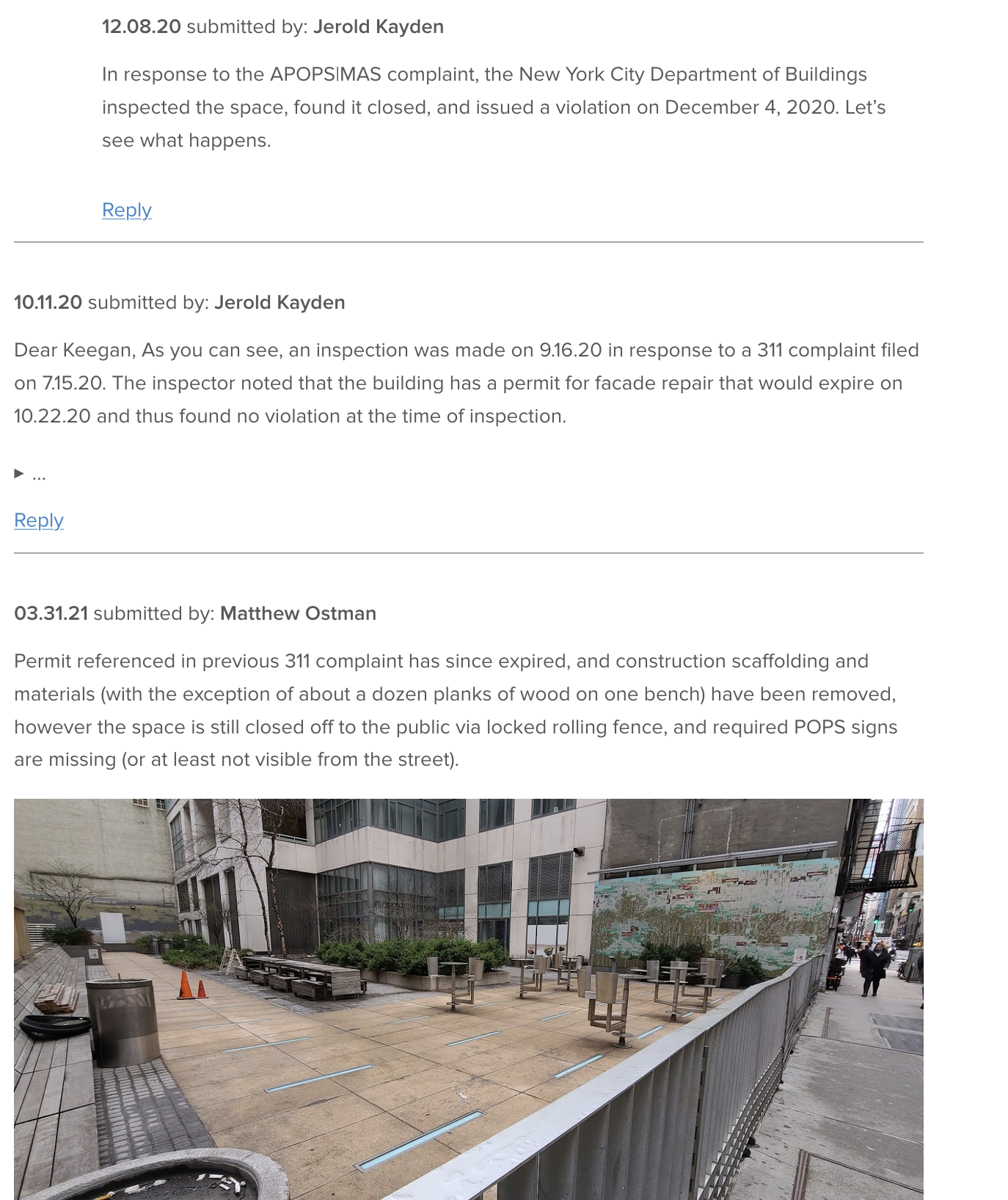
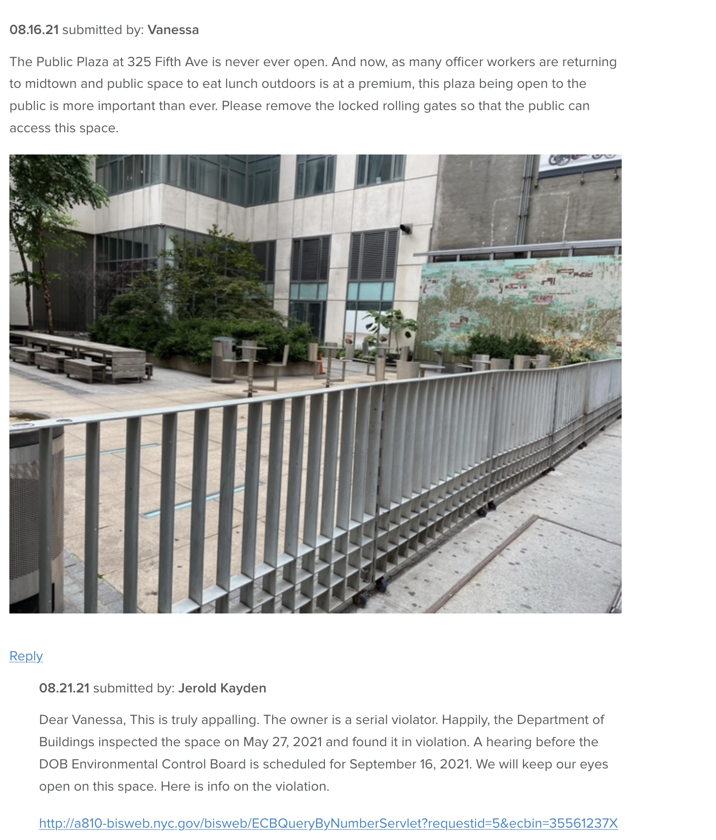

 APOPS
APOPS
General information: Space Type: Residential Plaza Required Size: Residential Plaza: 8,270 sf Building Location: East side of Fifth Avenue between 32nd Street and 33rd Street. Original BBL: 862/1,3,4,9,11,73. Building Name: n/a Year Completed: 2005 Space Designer: Thomas Balsley Associates Building Architect: Stephen B. Jacobs Building Owner: Continental Residential Holdings, LLC, c/o Douglaston Development, 42-06 235th Street, Douglaston, NY, 11363, (718) 281-0550 Managing Agent: Access For Disabled: Full/Partial
Residential Plaza Artwork: wall graphic panels on walls to east, west and south, feature wall in planting bed at southern end Bicycle Parking: 17 spaces Drinking Fountain: 1 Lighting: 2 foot candles minimum Litter Receptacles: 122.7 gallons minimum required, 5 30-gallon trash receptacles provided Planting: 1,230 sf required, 1,725 sf provided Plaque/Sign: 1 required, 3 provided Seating: 274 linear feet including 27.4 lf with backs required, 351 lf including 263 lf with backs provided Tables: 11 movable tables, 5 fixed bar tables, 3 picnic tables Trees on Street: 21 trees required, 16 provided on-site and 5 to be provided at locations determined by consultation with the Department of Transportation and the Department of Parks and Recreation Trees within Space: 14On December 23rd, 2023 The Board of Managers of 325 5th Avenue Condominiums brought a case against Continental Residential Holdings, LLC to recover damages for alleged construction defects. The former Senior Property Manager at Cooper Square Realty (which became FirstService Residential), Gustavo Rusconi (Rusconi) testified that, in July 2007, "a couple of the glass panels cracked and fell onto the public space behind the building" (NYSCEF Doc No. 368, Rusconi tr at 50). In response, the New York City Department of Buildings (DOB) issued violations to the building (id. at 52, 59).
On July 1, 2009, a glass panel shattered onto Fifth Avenue, causing the Police Department to close the sidewalk and the DOB to issue a vacate order prohibiting access to any of the building's balconies (NYSCEF Doc No. 370, Ostafin tr at 60-64). The Sponsor still controlled the Board at the time (NYSCEF Doc No. 365, Tadros tr at 94, 300).
On the APOPS listing for 325 5th Avenue members of the public can submit comments and photos about this POPS.
The following are screenshots from this page:

















Jerold Kayden told a user named Vanessa in 2021 that the owner is a serial violator and was set to appear before the DOB Environmental Control Board.
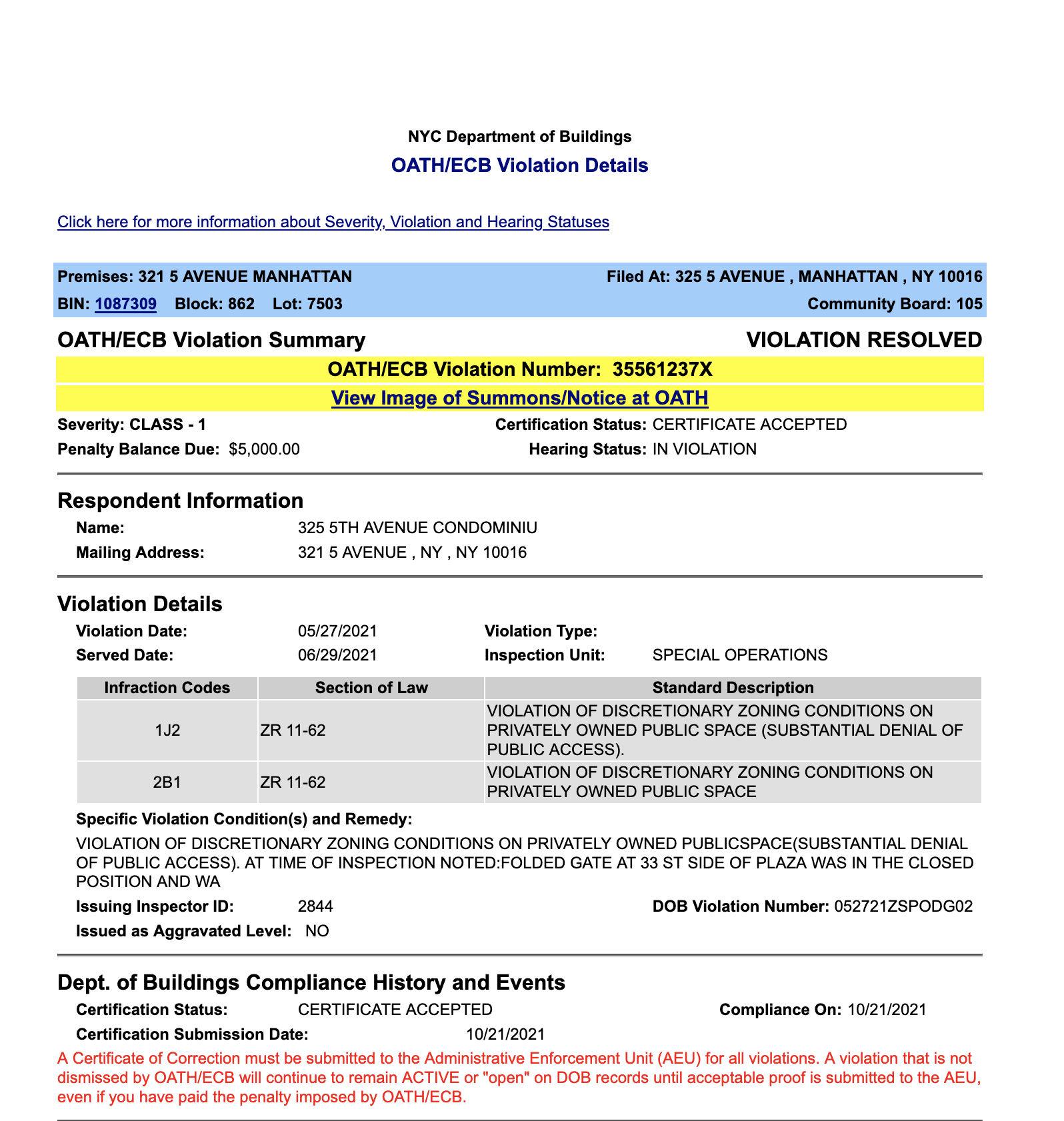
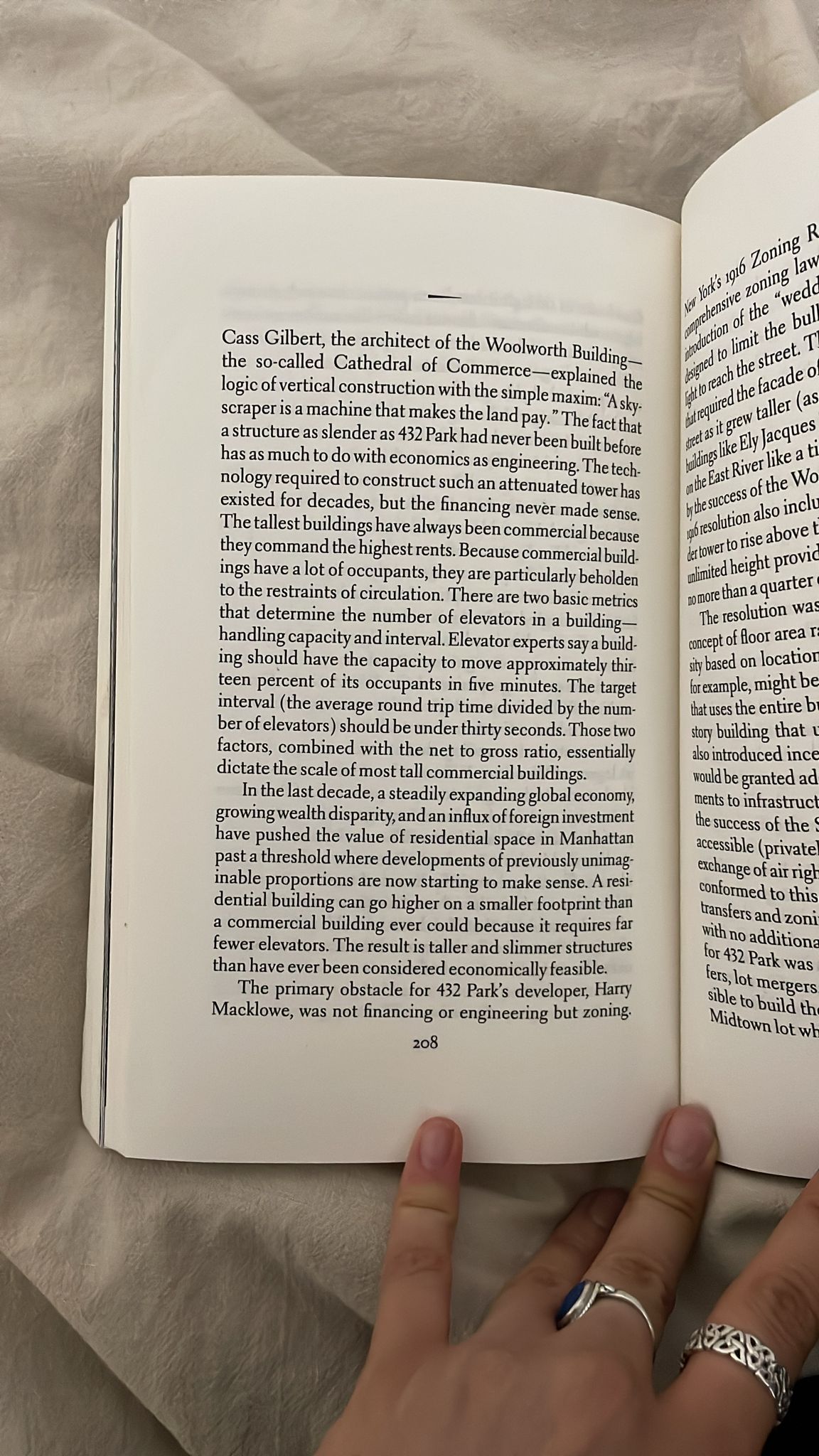
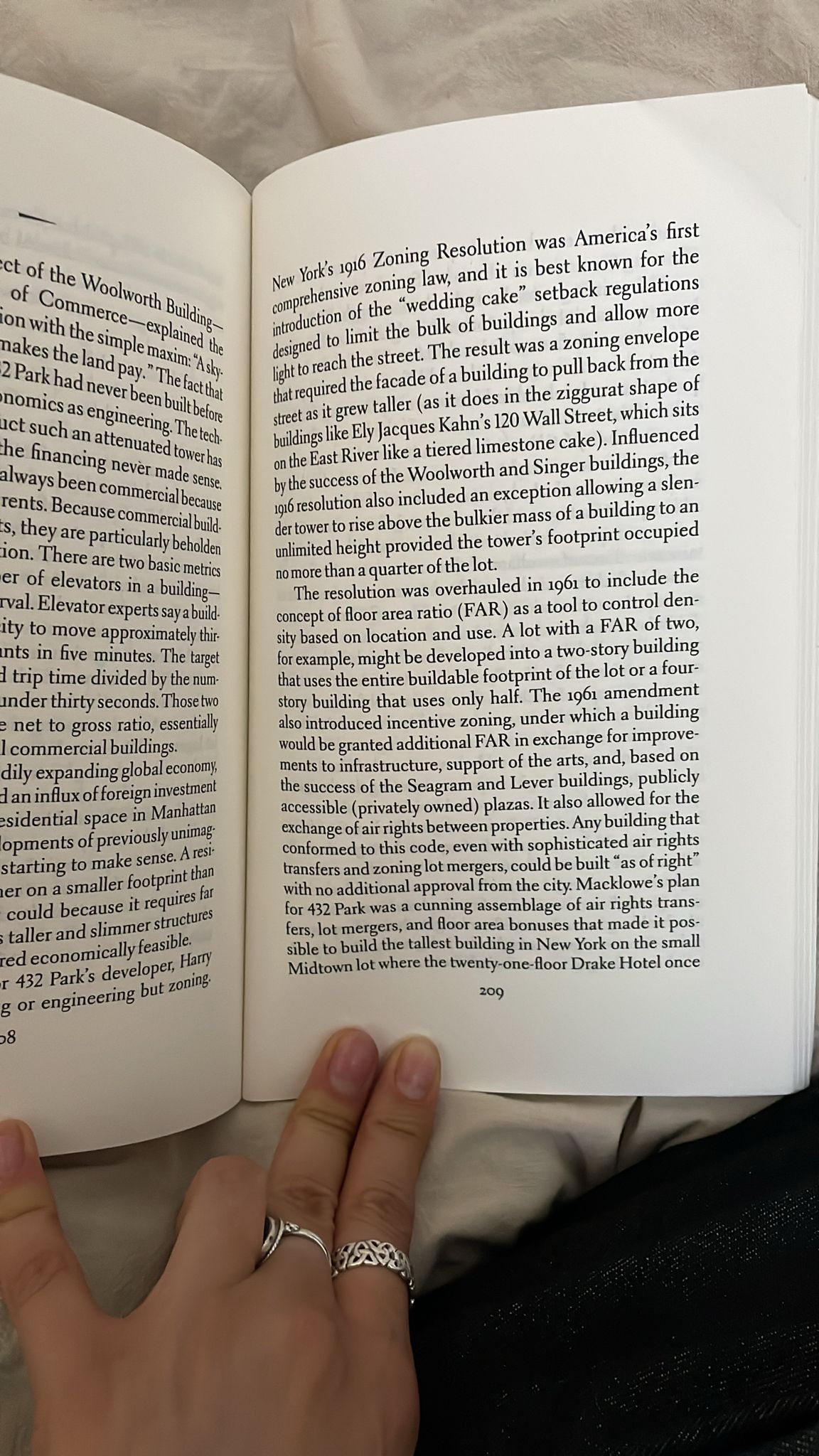
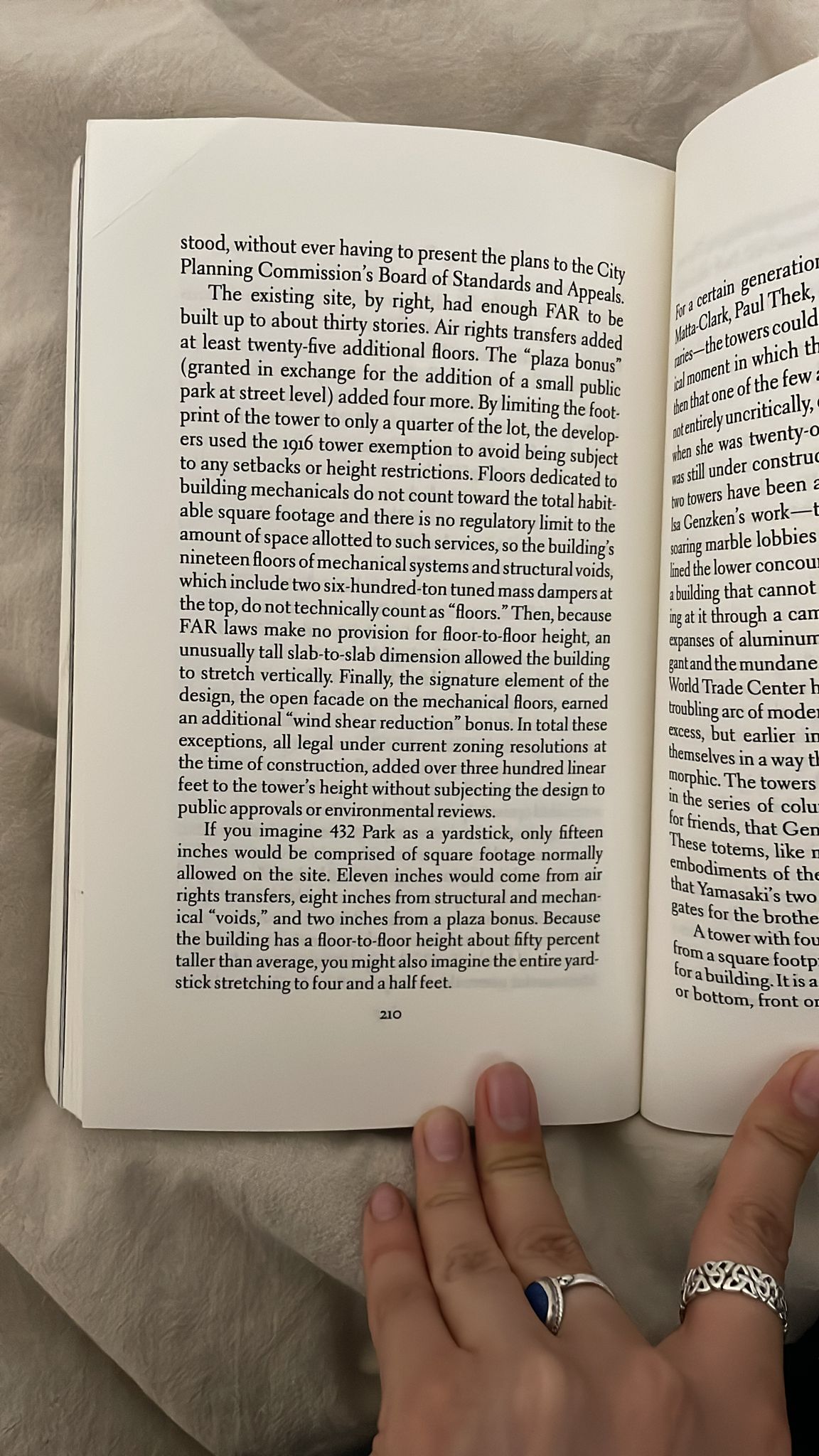
I don't understand inches or yards, I draw it out.
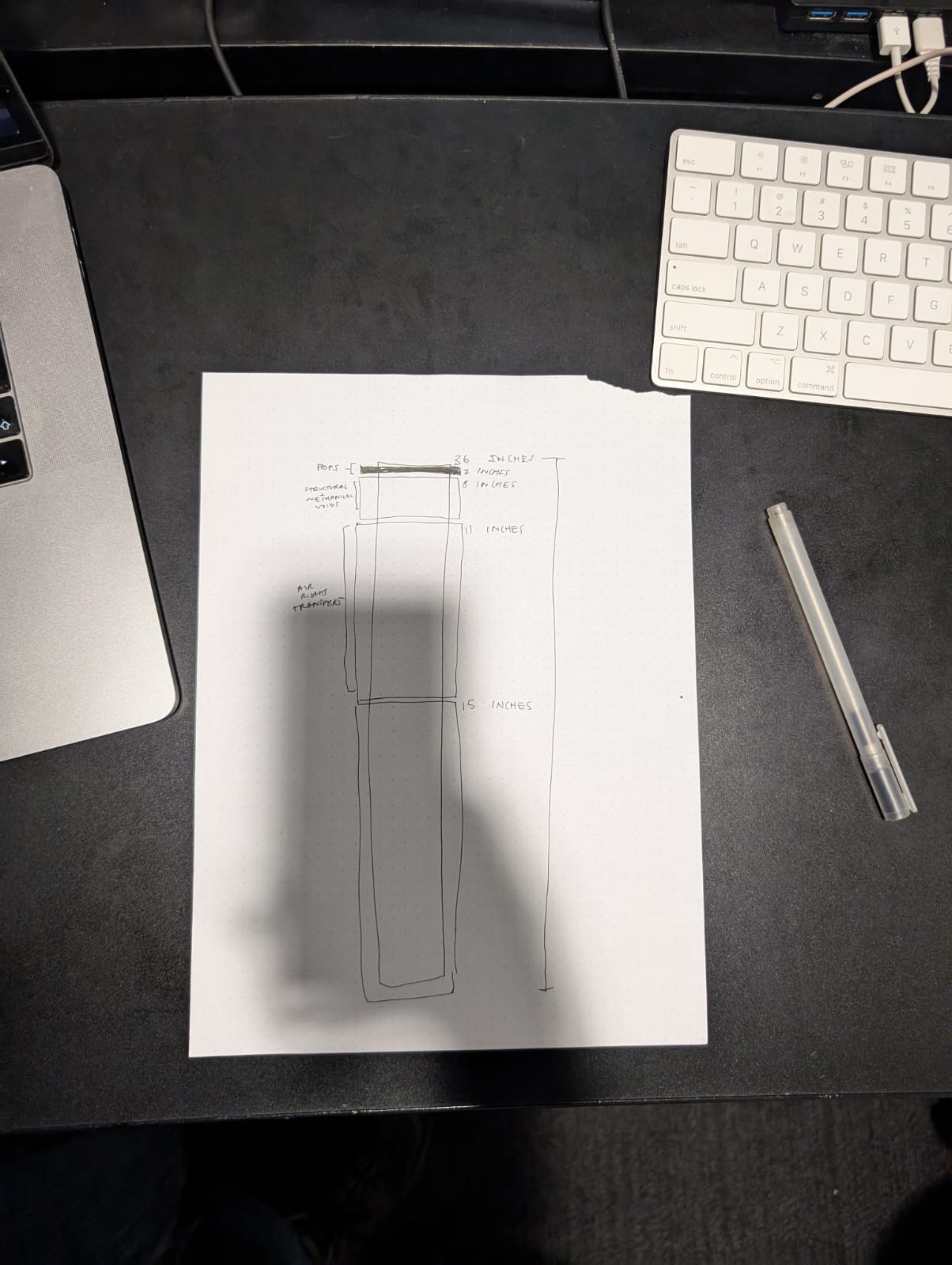
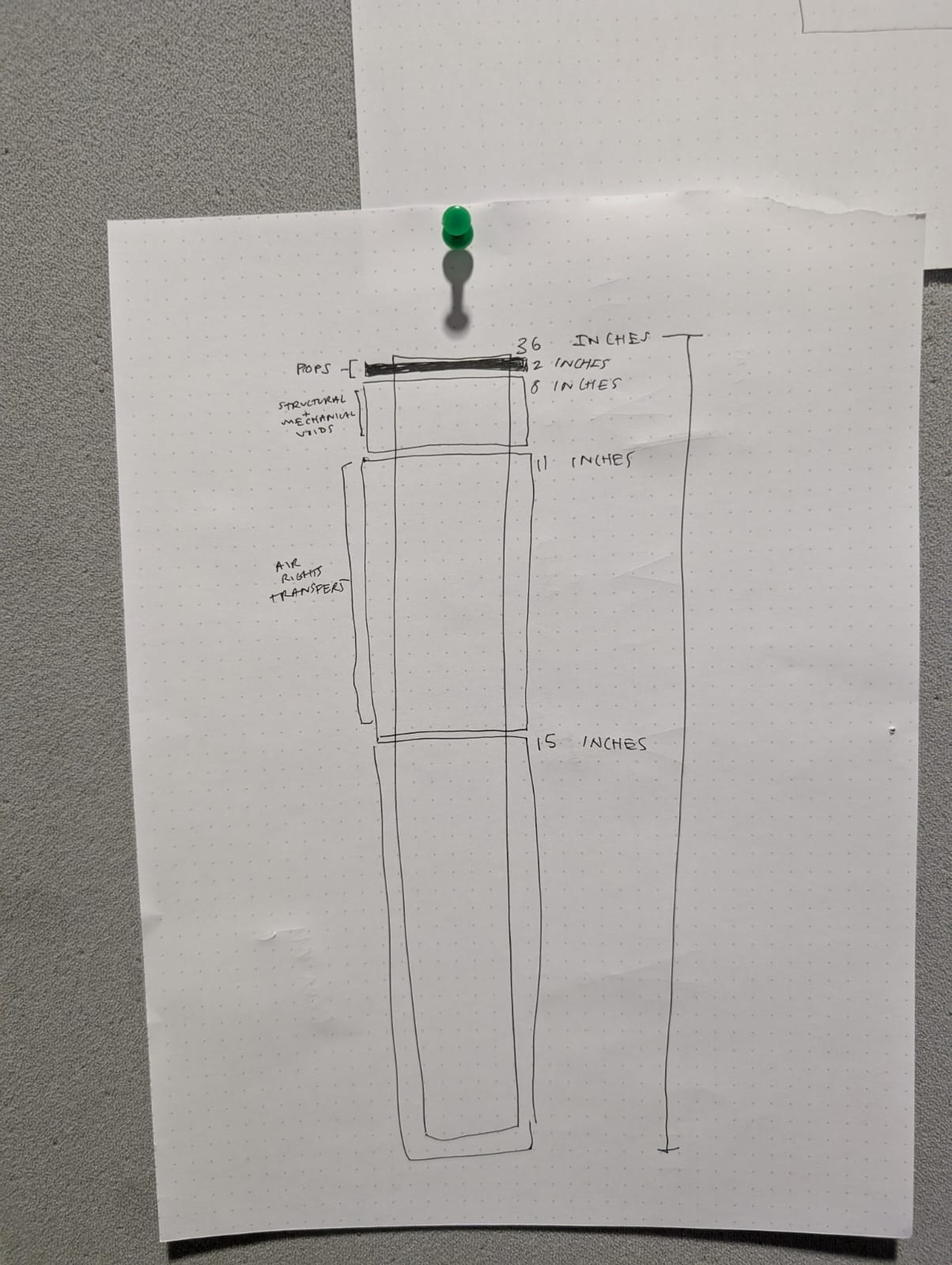
I go to college, how to visualise the murkiness.